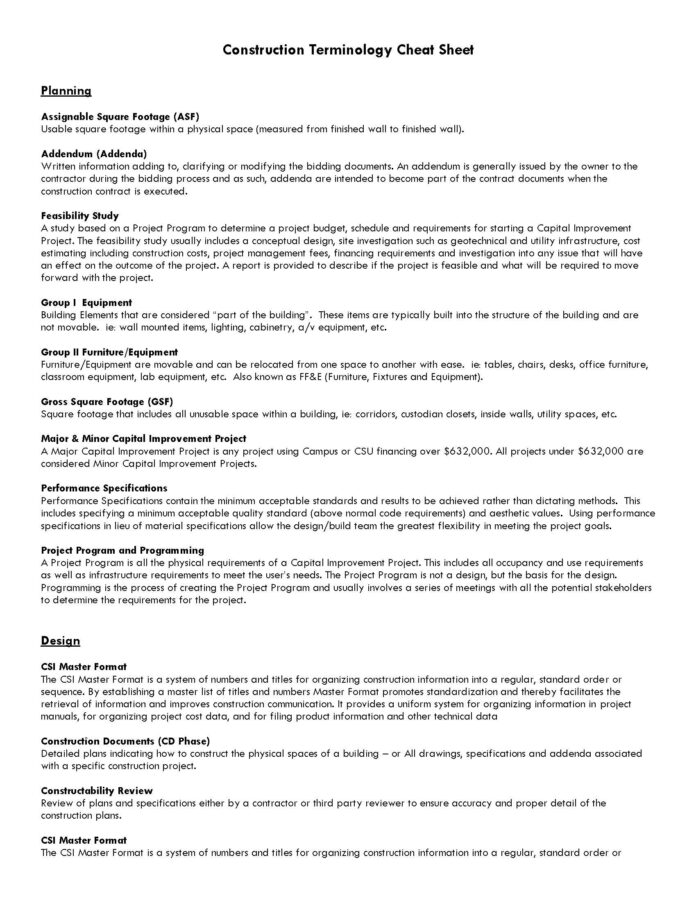Planning
Assignable Square Footage (ASF)
Usable square footage within a physical space (measured from finished wall to finished wall).
Addendum (Addenda)
Written information adding to, clarifying, or modifying the bidding documents. An addendum is generally issued by the owner to the contractor during the bidding process and as such, addenda are intended to become part of the contract documents when the construction contract is executed.
Feasibility Study
A study based on a Project Program to determine a project budget, schedule and requirements for starting a Capital Improvement Project. The feasibility study usually includes a conceptual design, site investigation such as geotechnical and utility infrastructure, cost estimating including construction costs, project management fees, financing requirements, and investigation into any issue that will have an effect on the outcome of the project. A report is provided to describe if the project is feasible and what will be required to move forward with the project.
Group I Equipment
Building Elements that are considered “part of the buildingâ€. These items are typically built into the structure of the building and are not movable. ie: wall-mounted items, lighting, cabinetry, a/v equipment, etc.
Group II Furniture/Equipment
Furniture/Equipment is movable and can be relocated from one space to another with ease: tables, chairs, desks, office furniture, classroom equipment, lab equipment, etc. Also known as FF&E (Furniture, Fixtures, and Equipment).
Gross Square Footage (GSF)
The square footage includes all unusable space within a building: corridors, custodian closets, inside walls, utility spaces, etc.
Major & Minor Capital Improvement Project
A Major Capital Improvement Project is any project using Campus or CSU financing over $632,000. All projects under $632,000 are considered Minor Capital Improvement Projects.
Performance Specifications
Performance Specifications contain the minimum acceptable standards and results to be achieved rather than dictating methods. This includes specifying a minimum acceptable quality standard (above normal code requirements) and aesthetic values. Using performance specifications in lieu of material specifications allows the design/build team the greatest flexibility in meeting the project goals.
Project Program and Programming
A Project Program is all the physical requirements of a Capital Improvement Project. This includes all occupancy and use requirements as well as infrastructure requirements to meet the user’s needs. The Project Program is not a design, but the basis for the design. Programming is the process of creating the Project Program and usually involves a series of meetings with all the potential stakeholders to determine the requirements for the project.


