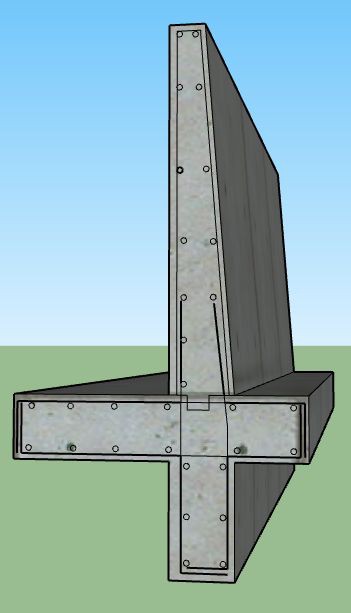Designing a retaining wall involves several steps, including assessing site conditions, determining loads and forces, selecting appropriate materials, and choosing a suitable design.
[bsa_pro_ad_space id=2]
Here is an overview of the process:
- Assess site conditions: Before designing a retaining wall, it is important to assess the site conditions, including soil type, slope angle, drainage, and any potential environmental hazards. This information will help determine the appropriate wall height, material, and construction methods.
- Determine loads and forces: The design of a retaining wall depends on the loads and forces it will be subjected to. These include the weight of the soil, any external forces such as wind or earthquake loads, and any surcharge loads from nearby structures or vehicles.
- Select materials: The materials used for the retaining wall will depend on the site conditions, loads and forces, and design requirements. Common materials for retaining walls include concrete blocks, poured concrete, treated wood, and natural stone.
- Choose a design: There are several types of retaining wall designs, including gravity walls, cantilever walls, anchored walls, and soil nail walls. The choice of design will depend on the site conditions, loads and forces, and aesthetic preferences.
- Calculate dimensions and reinforcement: Once the design is selected, the dimensions and reinforcement required for the retaining wall can be calculated using engineering formulas and guidelines.
- Obtain permits and approvals: Before construction can begin, it is important to obtain any necessary permits and approvals from local authorities.
- Construct the retaining wall: Construction methods will depend on the type of retaining wall and materials used. It is important to follow the manufacturer’s instructions and industry standards to ensure a safe and durable wall.
It is important to note that retaining wall design can be complex, and it is recommended to consult with a professional engineer or contractor to ensure a safe and effective design.
FREE Construction Management Courses.
1. Construction Estimation Tutorial – Free Building Cost Estimation and Quantity Survey Estimation
🔗https://lnkd.in/gkRKudbb
2. Construction Cost Estimating and Cost Control
🔗https://lnkd.in/gtUKnhkP
3. Construction Scheduling
🔗https://lnkd.in/ge_Wvcvn
4. Construction Claims Tutorial – Basic Construction Delay Analysis
🔗https://lnkd.in/gfD4e-z9
5. Project Management Tutorial – Scheduling Techniques for Construction Project
🔗https://lnkd.in/dE-Swi8n
6. Learn the Basics of Project planning for Construction project
🔗https://lnkd.in/gBgs7VPP
7. Building construction Step by Step with Autocad Drawing
🔗https://lnkd.in/gMaB9_kS
8. Construction Project Management
🔗https://lnkd.in/dyUv85ju
9. Financial Engineering and Risk Management Specialization
🔗https://lnkd.in/d_sBaZeC
10. Basics of Project planning for Construction project
🔗https://lnkd.in/gBgs7VPP
11. Building Cost Estimation and Quantity Survey Estimation
🔗https://lnkd.in/gkRKudbb
12. Interior Decoration Works in Building Construction
🔗https://lnkd.in/dMiJRzW6
13. Civil Engineering Tutorial – Opportunities for Civil Engineering Students in Construction
🔗https://lnkd.in/drhTShPW
14. Bridge Construction Methodologies in Civil Engineering
🔗https://lnkd.in/d2GUu36F
15. Basic BIM Training: Introduction To BIM
🔗https://lnkd.in/dreFQnSV
16. Construction Finance
🔗https://lnkd.in/dt8f95Qg
17. Construction Engineering and Management MasterTrack® Certificate
🔗https://lnkd.in/d2KuGrJk
18. Agile Project Management
🔗https://lnkd.in/dMBKgSBV
19. Project Execution: Running the Project
🔗https://lnkd.in/dZiESFRK
20. Foundations of Project Management
🔗https://lnkd.in/dRdNhVhK
21. Project Initiation: Starting a Successful Project
🔗https://lnkd.in/dDKzVPnX
Project Planning: Putting It All Together
🔗https://lnkd.in/dtDB9xDA


